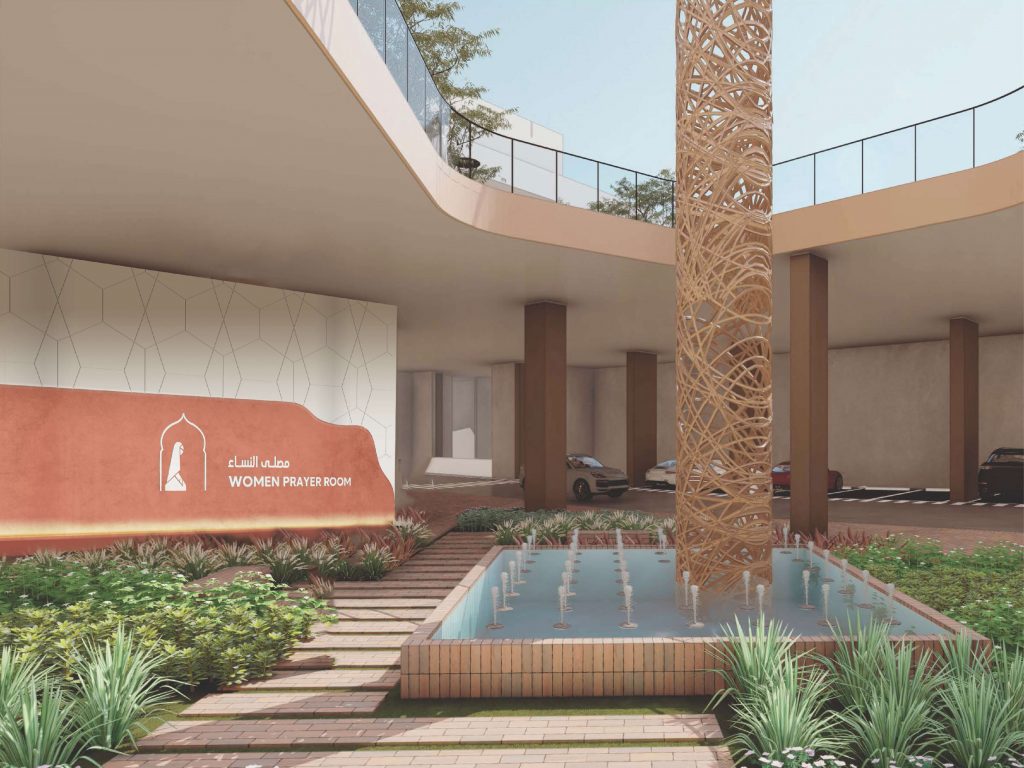XOTOX BRANDING
Project name: Azal Wayfinding
Client: RJ7
Sector: Commercial / Mixed-Use Development
Location: Riyadh, Saudi Arabia
The role: XOTOX provided comprehensive wayfinding consultancy for the Azal project, covering sign design, wayfinding strategy and planning, location analysis, map and directional system development, and typographic standards; all thoughtfully integrated with the project’s brand identity. The scope of the wayfinding design was limited to the external areas of the development, including parking, covering directional, informational, regulatory, and emergency signage, including but not limited to wall-mounted signs and paint-on-wall graphics.
The brief: Azal is a new urban destination in Al Malqa, Riyadh, comprising a network of premium villa-style offices supported by retail and F&B outlets. RJ7 commissioned XOTOX to design a comprehensive wayfinding system that supports fluid movement across this diverse environment. The client required a bilingual (Arabic-English) and an intuitive signage system that complements Azal’s modern architecture. As the villas were intended to be leased as independent office units, the wayfinding scope focused solely on external areas and parking, while interior signage was left to tenants. A critical key challenge was how to clearly and efficiently guide users from the parking areas to the main entrances and shared elevator zones, given the complexity of access routes and the controlled nature of parking circulation. The wayfinding solution had to be both functional and brand-aligned, enhancing user experience for tenants, visitors, and staff alike.
Outcome: Azal is divided into eight distinct business zones. XOTOX began by thoroughly understanding these zones, their division, and the locations of entrances and exits, whether accessed via multiple basement levels or the ground floor, and how these layers overlap. To meet the client’s vision, XOTOX delivered an integrated wayfinding solution focused on the fastest routes from parking to main entrances and shared elevators. Signage locations were planned using architectural drawings, and multiple site visits were conducted to verify alignment, assess circulation, and confirm no changes before and after installation. The system addressed navigation needs while maintaining a cohesive aesthetic. Signage was strategically placed for clear movement, with bilingual typography and high-contrast visuals enhancing readability and accessibility. Regulatory and emergency signage were also placed at key points to ensure full safety compliance.
Durable materials such as stone alternative panels, brushed copper, stainless steel, and acrylic were selected for longevity in outdoor settings. Each stone panel measured 60 × 120 cm, with a depth of 2 cm and weighing approximately 65 kg. Iron rods were incorporated in the sign stands using this stone to provide support and prevent cracking or breaking. Hidden LED lighting and embossed lettering enhanced visibility. At the client’s request, leftover on-site stone cladding was integrated into the layered finishes to complement Azal’s modern design.
By seamlessly integrating the signage into the architecture, the system elevated the overall user experience while reinforcing Azal’s brand identity. The result is a robust, future-ready wayfinding environment that enhances functionality, safety, and design excellence.
Case Study submitted by Xotox Branding Agency. To learn more about our wayfinding solutions, contact us at info@exotox.com.

