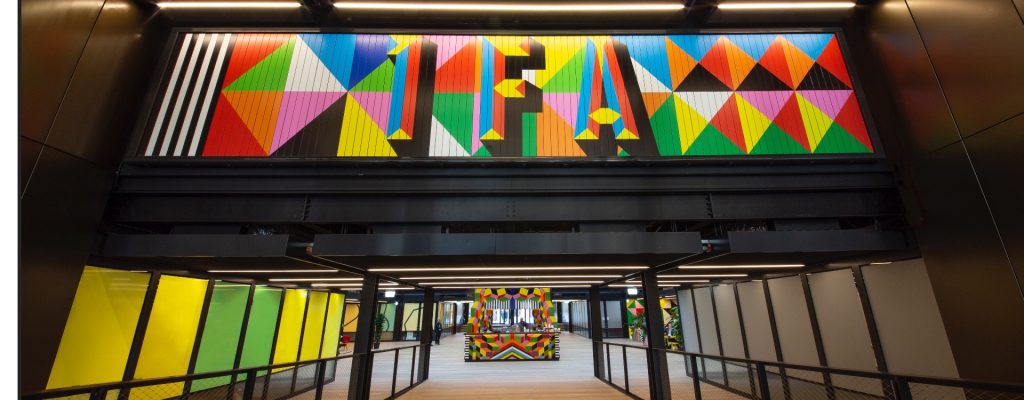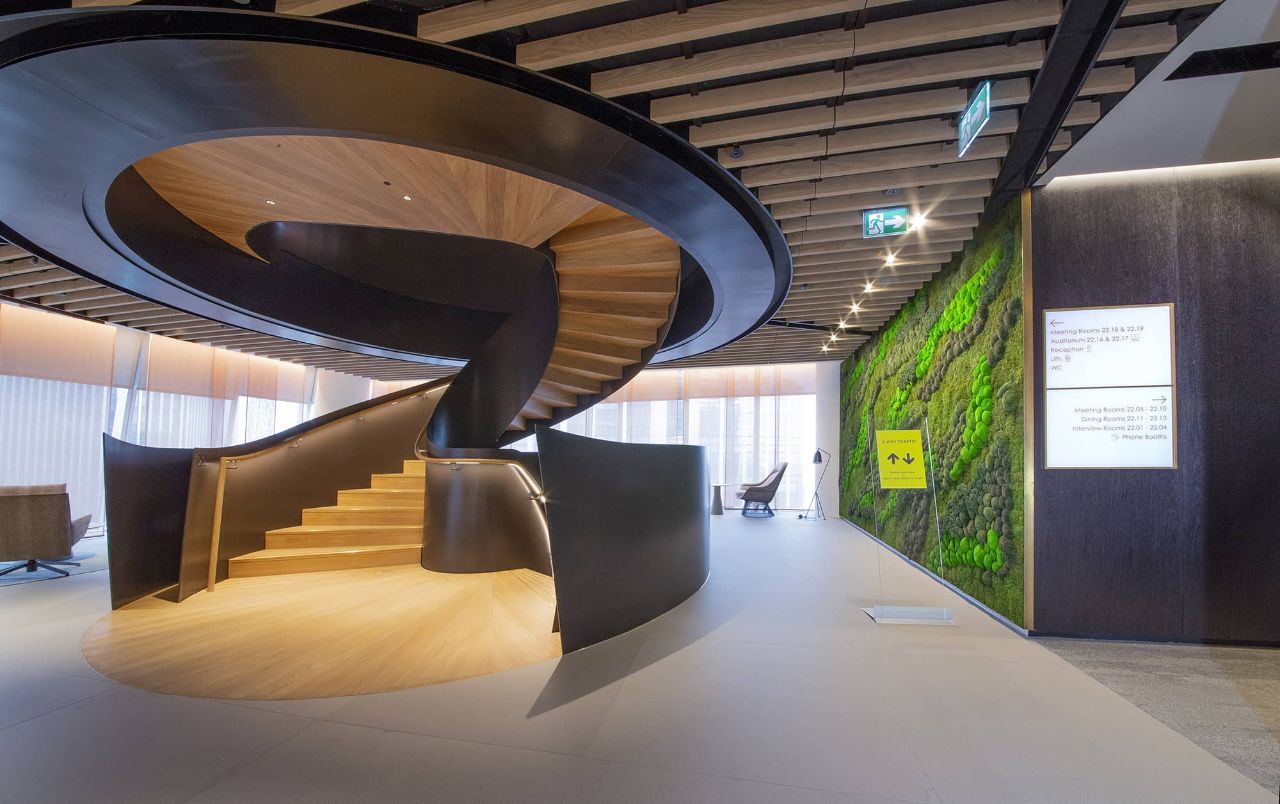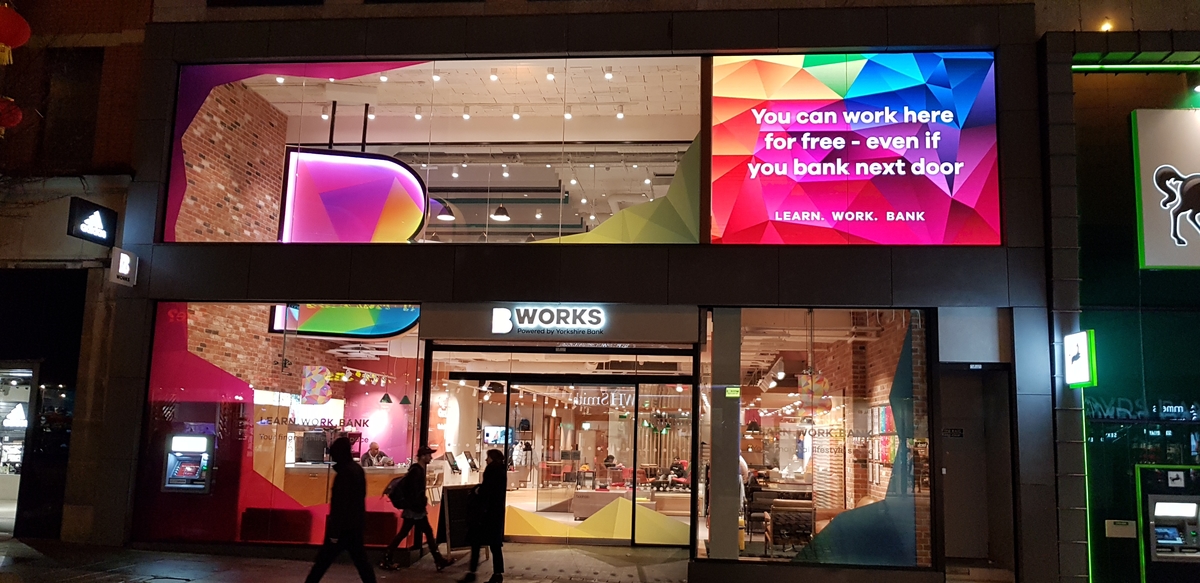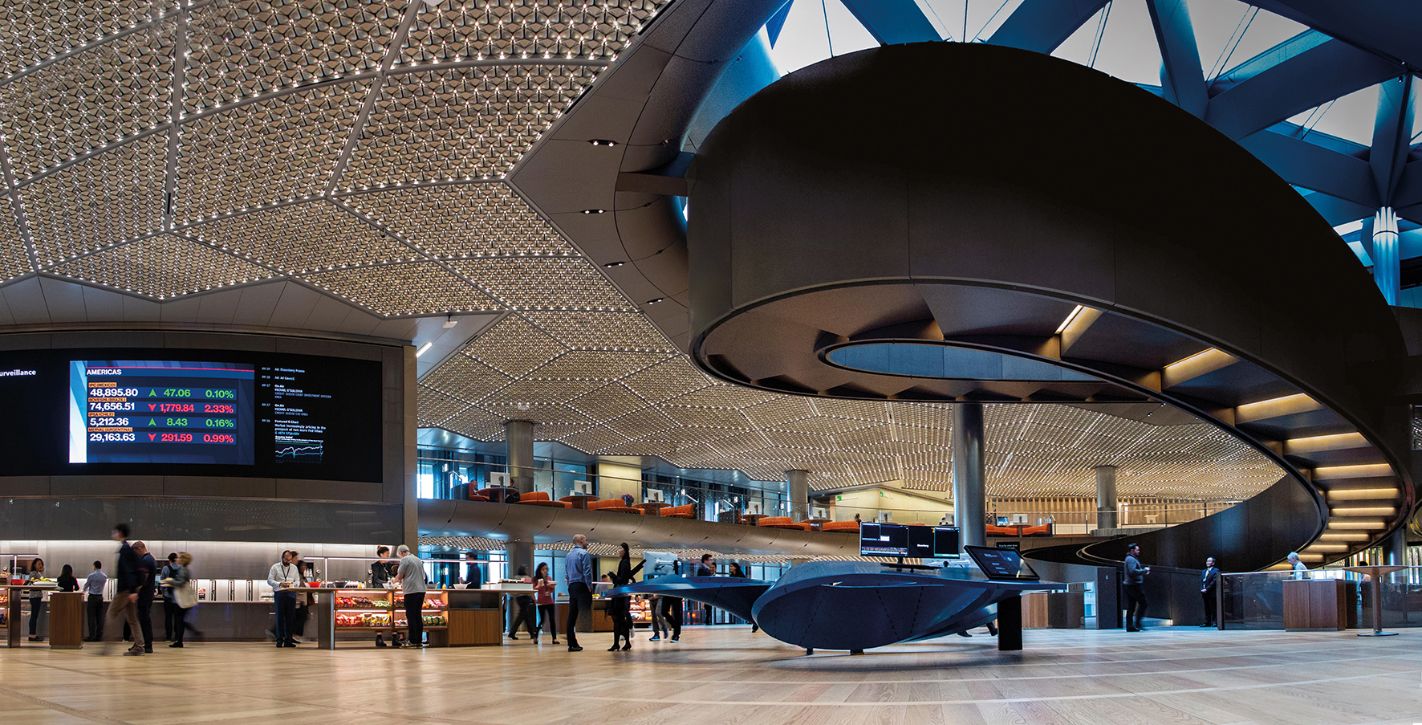isgroup

Project Name: IM Properties Headquarters
Client: IM Group
Sector: Offices and estates
Location: Solihull, Birmingham (UK)
The role: Working closely with f.r.a., Bam Construction and IM Properties, isGroup were com-missioned to manufacture and install signage for IM Properties’ brand-new campus facility in Solihull.
The brief: The scheme needed to reflect the clients’ desire to create a happy work environment of classic elegance with a human, playful touch that reflected the business ethos. Every detail of the project was designed and executed with quality in mind by using a variety of different materials and techniques. isGroup were commissioned to manufacture and install the internal and external signage schemes as well as provide expert signage knowledge to assist with completion of the project.
Outcome: One of the main features of the scheme was a cast-iron logo weighing 450 kilos. The size and weight of the cast-iron logo meant transportation and installation was difficult, to help with this isGroup created a special multipurpose frame. The frame held the casting rigid whilst being transported, and whilst Halo Sloan LEDs were fitted to a recess in the rear of the casting. The frame allowed for the logo to be suspended by a crane, whilst being fixed to the huge precast concrete panels during installation. It was then removed once the logo was mounted.
The project had short timescales this was made particularly challenging due to the complexities of multiple different manufacturing processes needed for each of the different elements within the scheme. The foundation bases for the totems had a gap between them that was under 10mm apart, meaning precision was key. Each element worked in synthesis with one another, as well as creating a visual impact due to contrasting textures and colours. isGroup also produced an internal signage solution for the multiple buildings within the campus. Signage included bespoke reception signs, environmental graphics, manifestations, notices, pictogram icons and Neon illuminated café signs.
The finished outcome was a blend of multiple materials and manufacturing techniques used in ways to complement and integrate seamlessly within the surrounding modern architecture. It has created dynamic focal points that enhance the stylish purpose-built surrounding complexes.
[The external signage package was awarded the prestigious “Construction Award” at the British Sign Awards 2019.]
Case Study Submitted by isGroup, (info@is-group.co.uk).




