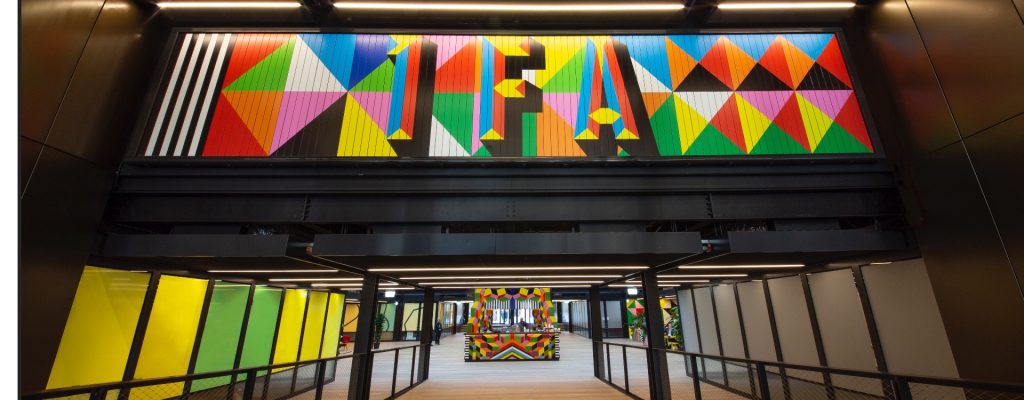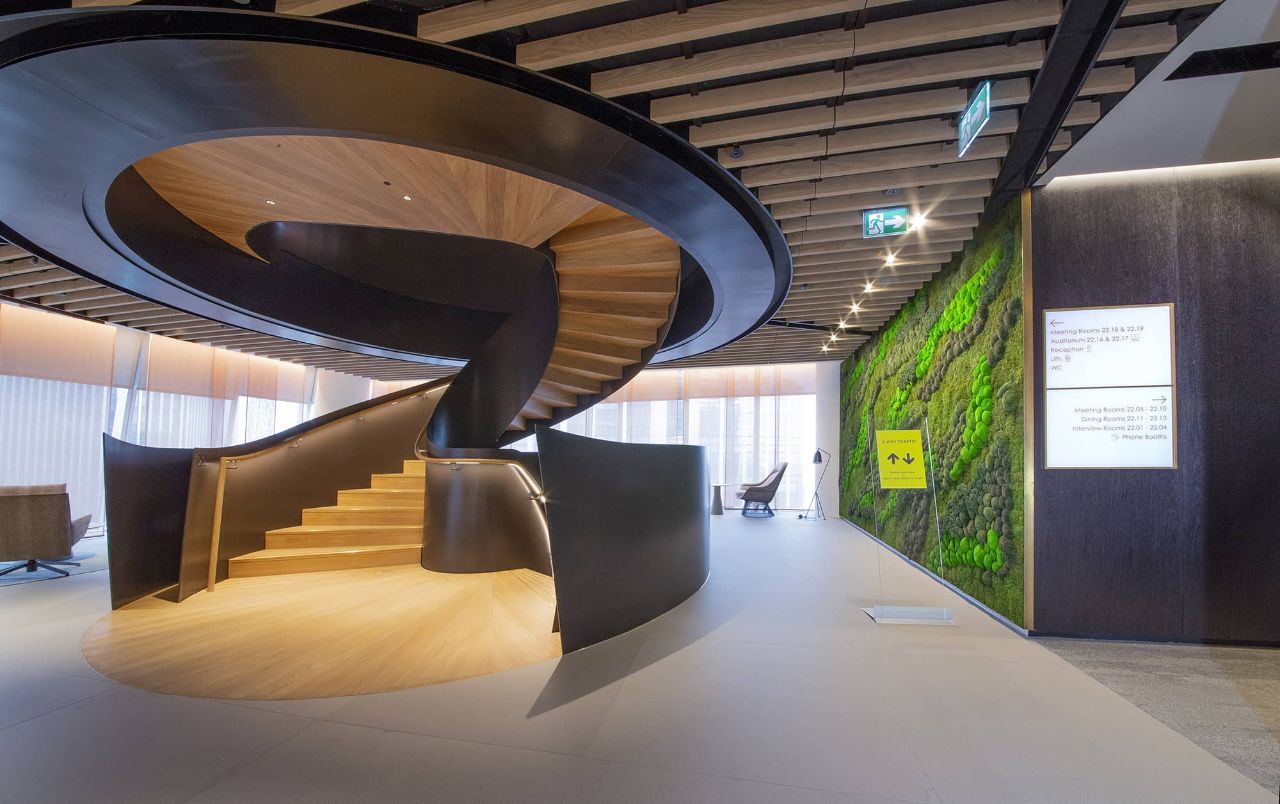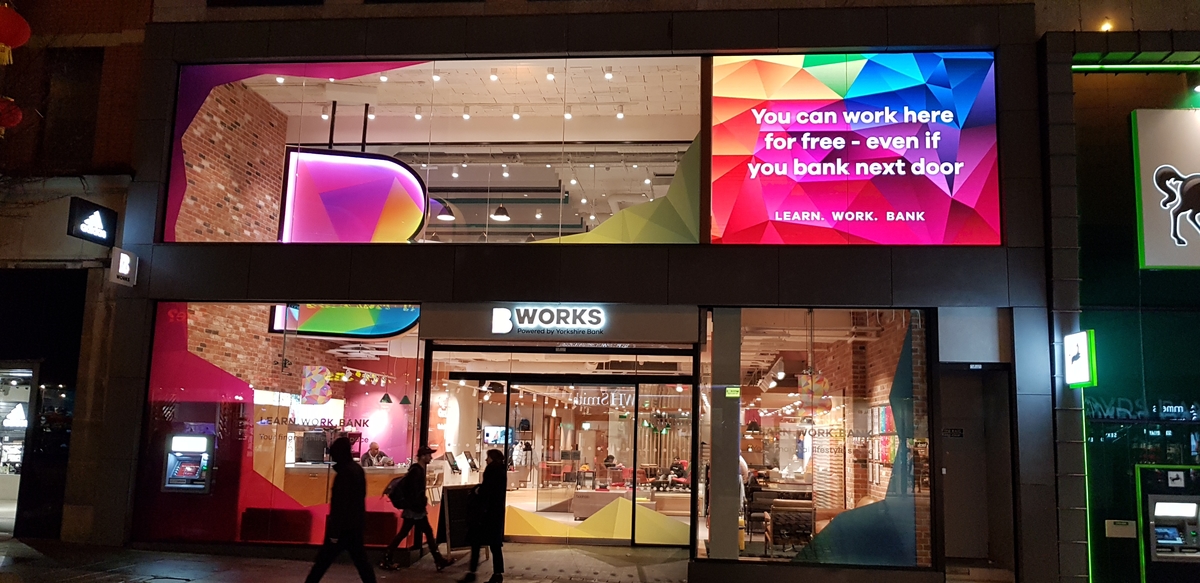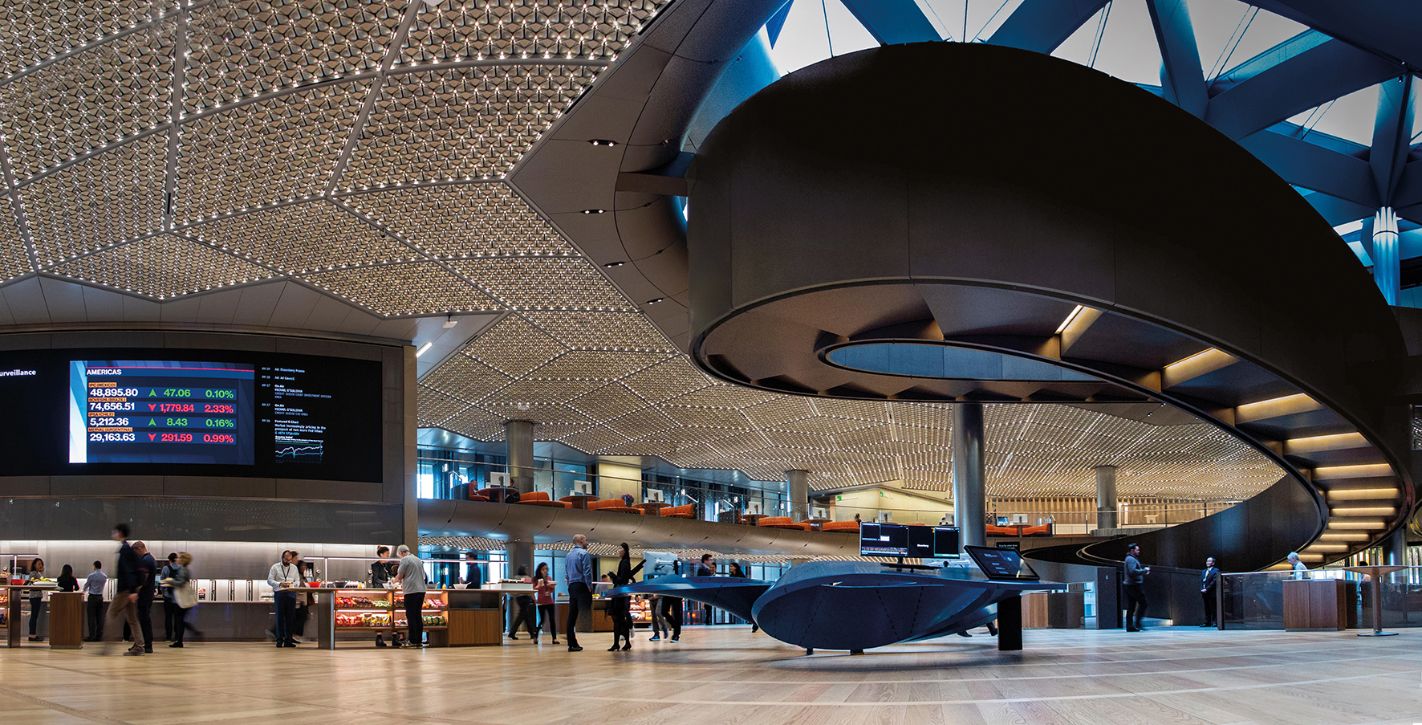empreinte signs

Project Name: Picardie Museum of Amiens
Client: Community of Amiens Métropole
Sector: Museum and heritage
Location: Amiens (France)
Role: Wayfinding, manufacture & installation
This project was undertaken during the renovation and extension of the Picardie Museum of Amiens (France), where extensive refurbishment has been undertaken since 2015. Empreinte Signs won a competitive tender aimed at developing the wayfinding technical scheme, manufacturing and installation of indoor and outdoor signage of the Museum. Empreinte worked with various stakeholders, including the architects Frenak + Jullien and the design studios L’Autobus Impérial and Téra-Création.
The Brief: Listed as a ‘Scheduled Monument’ building, the Picardie Museum was built during the Second Empire. Due to the nature of the landmark and the various artworks that it showcases (including glass roof, marquetry, painted decorations, etc.) the construction process was very demanding and precise.
The brief was to manufacture a ‘wayfinding indoor signage strategy’ that had to be completely self-supporting and removable.
The challenge was sticking to the designers’ specifications whilst simultaneously guaranteeing public safety and the overall protection of the Museum.
The installation of museum signage is a very specific challenge: the signage had to be installed in a landmark building that is a piece of art in itself. Special care and meticulous organisation had to be observed during the installation work in terms of the finishes and details, to ensure the protection of the other pieces of artwork on display.
Very tight time constraints meant that all the signs had to be fitted after all the other stakeholders had completed their work and before the Museum’s opening date.
Outcome: Full case study details.
The outdoor signage consists of 25 monoliths made of simple 20mm thick steel blades which were powder-coated and screen-printed.
The principal technical difficulty faced was to make the most slender totems possible whilst ensuring that they were solid and adhered to public safety requirements (some of the tallest totems were close to 5m in height). Empreinte also had to factor in the possibility of wind damage occurring which may have adversely impacted the totems.
Another difficulty faced was the physical insertion of the monoliths into the washed concrete slabs (a specific finish also known as aggregate concrete). These totems were not welded to any form of concrete base; instead, the steel blades were inserted into a hole within the slab which means that they were set in place by filling the reservations with gravel. This technique allowed the totems to be removed if necessary, in case of a film shoot for instance.
The interior signage concept consisted of self-supporting wooden bases as no fixing was possible in the floors or walls of the ground and first floors of the Museum. The signage is also completely flexible. It is easy for one person to add or remove panels to/from the base foundation.
The bases are made of solid oak on a steel plate to ensure their stability. The panels are printed directly onto birch plywood. The designers wanted the grain of the wood to remain visible through the flat shades of printed color.
The technical challenge was to succeed in ensuring a sufficient tightening of the panels at their lowest point so that even the largest totem was well aligned and solidly held in its wooden base.
Case Study Submitted by Empreinte Signs Ltd, Agathe Montagnon Account Manager (agathe@empreinte-sign.com).




